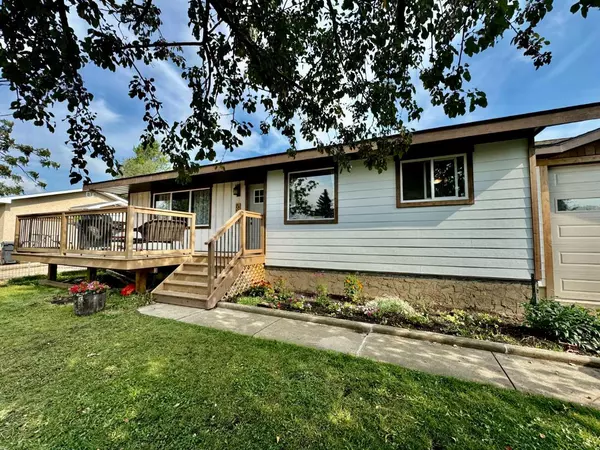
UPDATED:
10/10/2024 07:45 PM
Key Details
Property Type Single Family Home
Sub Type Detached
Listing Status Active
Purchase Type For Sale
Square Footage 1,076 sqft
Price per Sqft $394
MLS® Listing ID A2155923
Style Bungalow
Bedrooms 5
Full Baths 2
Year Built 1972
Lot Size 9,285 Sqft
Acres 0.21
Lot Dimensions 75 x 125
Property Description
Location
State AB
County Lacombe County
Zoning RZ General Residential
Direction S
Rooms
Basement Finished, Full
Interior
Interior Features Pantry
Heating Forced Air, Natural Gas
Cooling None
Flooring Tile, Vinyl Plank
Fireplaces Number 1
Fireplaces Type Gas, Living Room, Mantle
Inclusions Shed is negotiable
Appliance Dishwasher, Gas Stove, Refrigerator, Washer/Dryer, Window Coverings
Laundry In Basement
Exterior
Exterior Feature Other
Garage Double Garage Attached, Drive Through, Heated Garage
Garage Spaces 2.0
Fence Partial
Community Features Schools Nearby
Roof Type Asphalt
Porch Deck
Lot Frontage 75.0
Parking Type Double Garage Attached, Drive Through, Heated Garage
Total Parking Spaces 3
Building
Lot Description Back Lane, Few Trees
Dwelling Type House
Foundation Poured Concrete
Architectural Style Bungalow
Level or Stories One
Structure Type Cement Fiber Board,Concrete,Wood Frame
Others
Restrictions None Known
Tax ID 57389532
GET MORE INFORMATION





